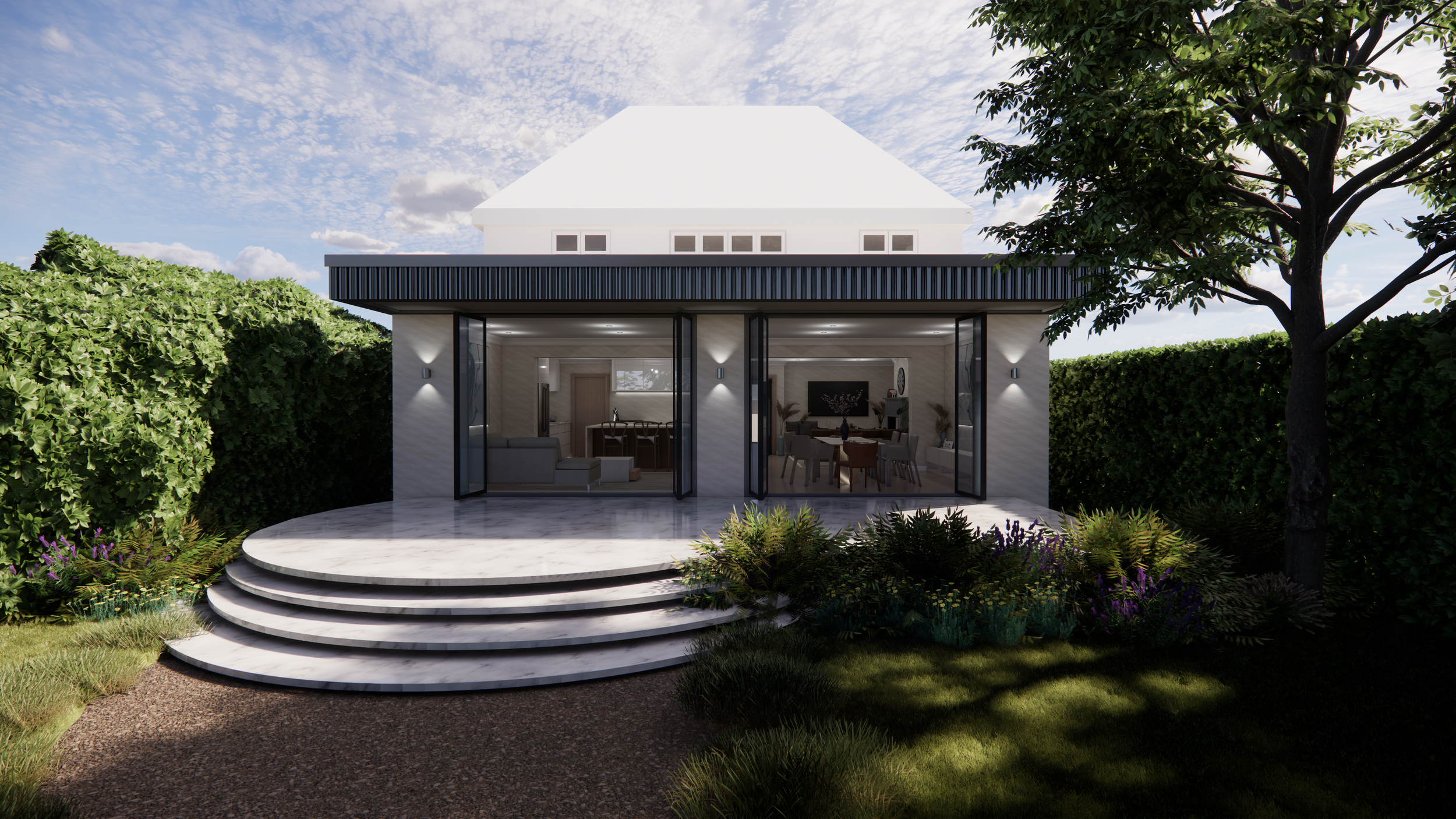
Permitted Development - Class A
Client
Private Client
Procurement
Traditional
Budget
£350,000
Current Stage
Technical (Stage 4)
Year
September 2024 - Present
Project Type
Residential - Extension
Local Authority
Runnymede
Constraints
Restrictive Covenant
Adjacent Conservation Area
This project involves the extension of an existing residential property to transform the client’s ground floor into an open plan living arrangement that can better utilise their expansive garden.
My Role was that of Lead Architect, communicating with the client directly and attending meetings with Consultants and Contractors to ensure the project’s progression.
In addition, I produced 2D and 3D renders, as well as the technical drawings for the construction of the proposal.
The project is currently undergoing tender with the intention of proceeding to construction as soon as a contractor is selected.
Softwares used during this project included Sketchup, Enscape, AutoCAD and Photoshop.
3D Modelling
& Rendering
SketchUp - Enscape - Vray
The Client had consulted multiple architects for the job. These visuals set my firm apart from the competition by enabling the client to visualise the final product.









