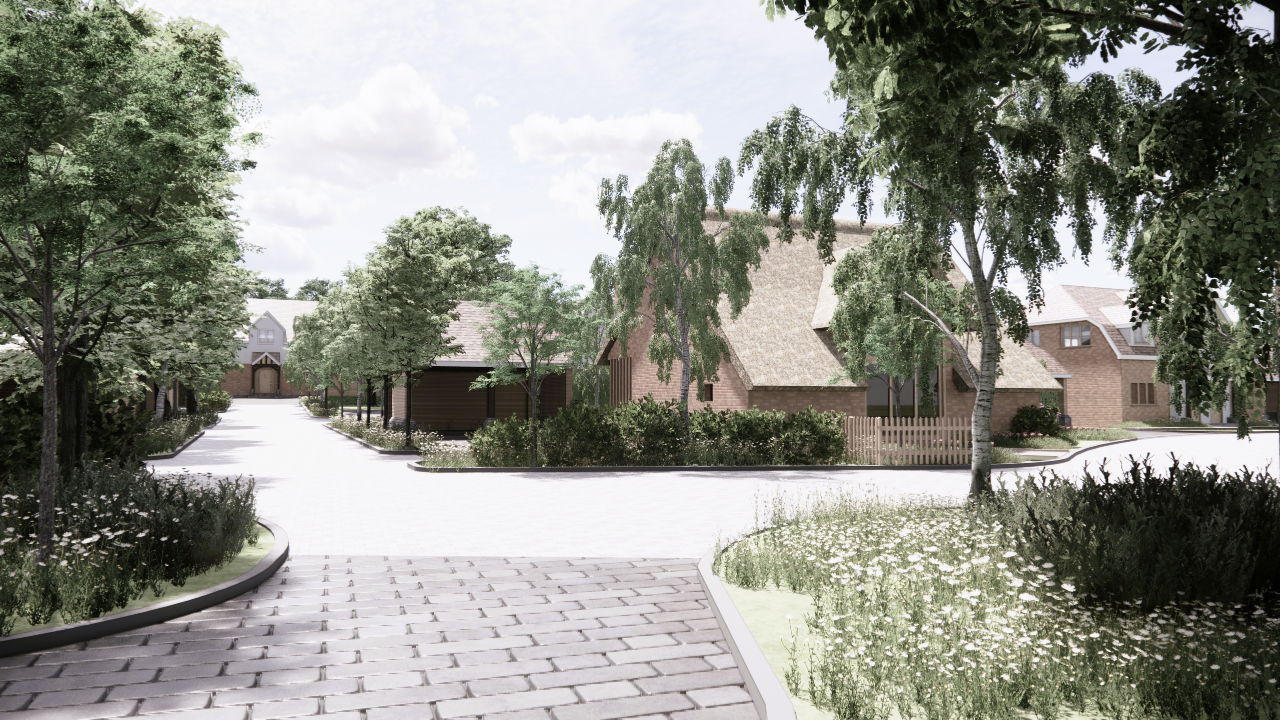
Agricultural Land - Mid-sized Development
The proposal was to redevelop the most heavily developed section of farmland to create a residential development comprising of 8 new dwellings (9 Total), plus a retained timber-framed cottage.
My contributions included assisting the planning application by preparing 2D drawings, 3D renders and documentation. This included coordination with various consultants.
Software’s used during this project included Sketchup, Enscape, AutoCAD and Photoshop
Client
Private Client
Procurement
Traditional
Budget
N/A
Current Stage
Planning (Stage 3)
Year
July 2021 - August 2022
Project Type
Residential - Brownfield Development
Local Authority
Bracknell Forest
Constraints
Green Belt
3D Rendering
SketchUp - Enscape

Before & After.
Proposed House Types.
2D Rendering
AutoCAD - Photoshop


















